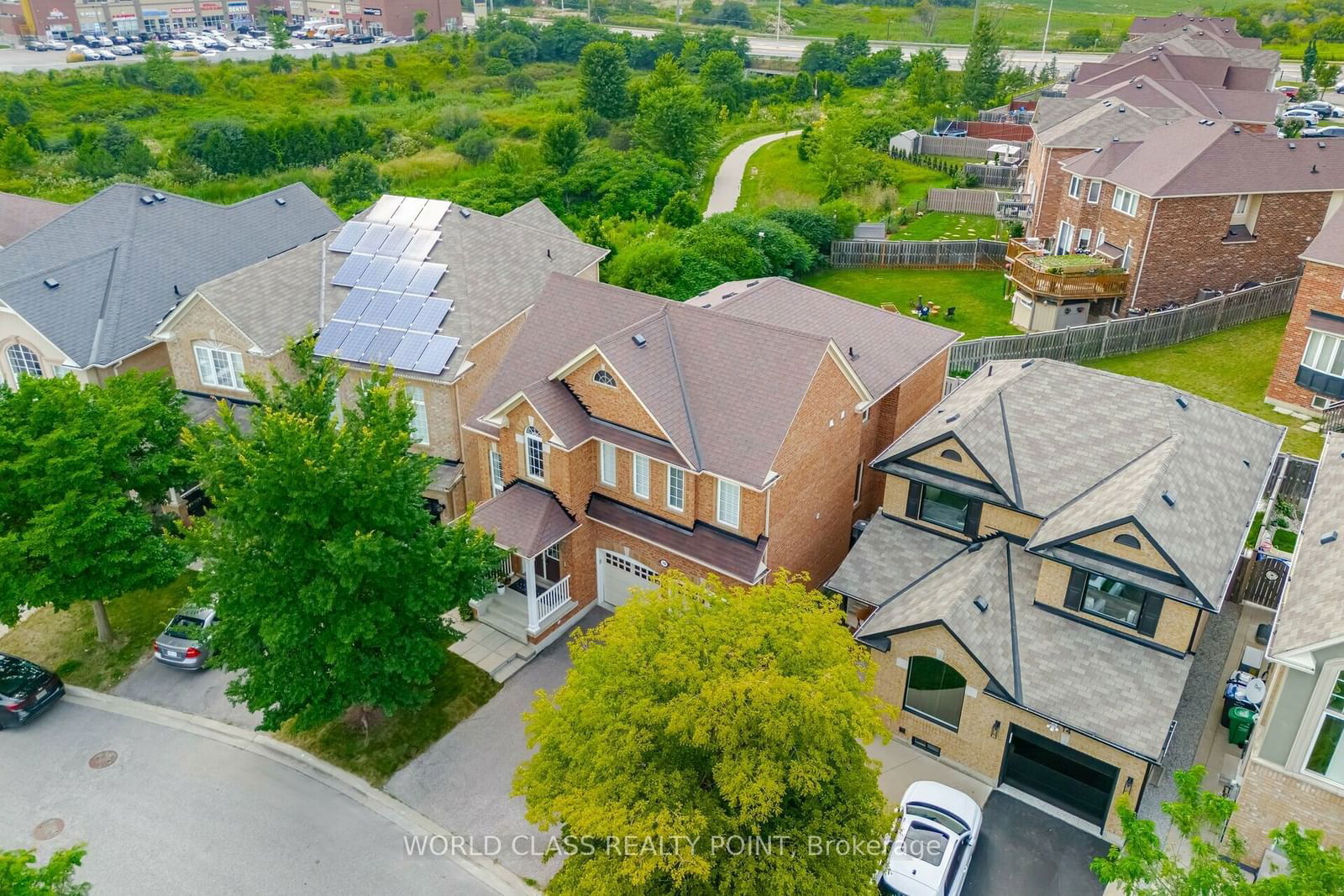$1,349,000
$*,***,***
4-Bed
4-Bath
2500-3000 Sq. ft
Listed on 8/30/24
Listed by WORLD CLASS REALTY POINT
Welcome Home! Experience the tranquility of living in Castlemore Crossing, a beautiful Mattamy community surrounded by lush park spaces, playgrounds, and scenic walking & biking trails. This meticulously maintained 4-bed 4-bath home offers over 2500sf of functional living space, perfect for families & entertainers alike. As you enter through double doors, you are welcomed by a grand foyer that opens into an open-concept living area. Gorgeous hardwood floors grace the living, dining, & family rooms, adding warmth & charm throughout. Continue into the stunning chefs kitchen, designed for both functionality & style. Featuring granite counters, a large island with a breakfast bar, high-quality S/S KitchenAid appliances, rich dark cabinetry w/ glass doors & accent lighting, this kitchen is truly an entertainer's dream. The kitchen flows effortlessly into the large family room, highlighted by a cozy gas fireplace w/ fan blower & mantle, large windows that fill the space with natural light, & Bose surround speakers that enhance your living experience. Plus, the kitchen offers a walkout to a fully fenced large private backyard w/ gas line, providing views of lush green space & a tranquil pond w/ walking trails. After a day of entertaining, retreat upstairs to the spacious master bedroom, complete with a luxurious 5-piece ensuite featuring a jacuzzi tub, standalone shower, & double sinks. The additional bedrooms are generously sized, comfortably accommodating queen beds & filled with natural light from their large windows. 2 additional full bathrooms also serve as a semi-ensuites for added convenience. The 2nd floor laundry room, equipped w/ front-loading washer & dryer, makes chores a breeze. The unfinished basement presents a blank canvas for your creativity, feat. upgraded large windows, a rough-in for a bathroom, & a separate side entrance. Conveniently accessible from the main floor, the double-car garage includes a door opener & provides ample space for 2 vehicles.
Take a Look at Virtual Tour for 3D Walk-Through/ Video/Pics! Bordering Vaughan with all the conveniences of Brampton. Transit Steps Away. Hwy 427, Hwy 50, Hwy 407, Restaurants & Shopping only minutes away. Make this stunning home yours!
To view this property's sale price history please sign in or register
| List Date | List Price | Last Status | Sold Date | Sold Price | Days on Market |
|---|---|---|---|---|---|
| XXX | XXX | XXX | XXX | XXX | XXX |
W9284134
Detached, 2-Storey
2500-3000
12
4
4
2
Built-In
4
6-15
Central Air
Sep Entrance, Unfinished
Y
N
Brick
Forced Air
Y
$7,869.71 (2024)
< .50 Acres
92.03x34.47 (Feet) - 38' Lot! Widens to 52.13ft in the back!
